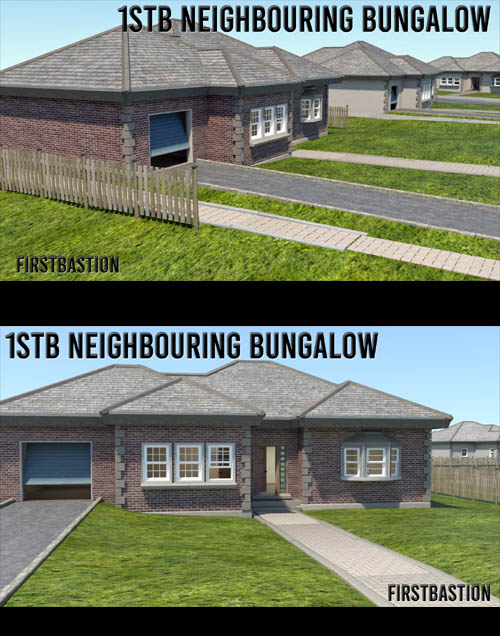1stB Neighbouring Bungalows
Related Articles
?3DMax] VrayArt VRay Exterior Training Models and work files only
On 04-Jul-15
by
VrayArt VRay Exterior Training Models and work files only max | 3D models |...
VrayArt VRay Exterior Training Models and work files only max | 3D models |...
Elven Strapped Bundle
On 25-Dec-21
by
Elven Strapped Bundle...
Elven Strapped Bundle...
[Max] Arroway Textures WOOD vol 02
On 17-Dec-15
by
Arroway Textures WOOD vol 2 PNG | Textures | 10.09 GB...
Arroway Textures WOOD vol 2 PNG | Textures | 10.09 GB...
[ iray update ] Divinity Skies Rapture I
On 11-Feb-17
by
...
...
Arroway Textures - WOOD vol.2
On 28-Jul-14
by
Arroway Textures – WOOD vol.2 PNG | Textures | 10.09 GB...
Arroway Textures – WOOD vol.2 PNG | Textures | 10.09 GB...
Arroway Textures - WOOD vol.2
On 28-Jul-14
by
Arroway Textures – WOOD vol.2 PNG | Textures | 10.09 GB...
Arroway Textures – WOOD vol.2 PNG | Textures | 10.09 GB...
Zero-G Bundle
On 12-Apr-24
by
Description Zero-G Bundle Includes: Madlab 5: Zero-G Core Pack: - Chamber:...
Description Zero-G Bundle Includes: Madlab 5: Zero-G Core Pack: - Chamber:...

This spacious 2-3 bedroom residential bungalow with attached garage is perfect for the growing family or young couple looking to make the move to the suburbs. With a large kitchen, full three piece bathroom, and large property lot, there is plenty of room to watch the family grow and blossom. The third bedroom is well suited to transform into a home office or den.
Neighbouring Bungalow is a 3D Environment for DAZ Studio iRay rendering. The bungalow is fully parented, allowing the entire house to be moved or resized as necessary. The main central bungalow has additional emmisive lighting for the interior. There is a second extra neighbours bungalow included that is used as the template for the Bungalow instances seen in the bachground of the promos to fill the scene with additional details through windows or across the yards.
The main central bungalow, the windows and doors open and close, including the sliding patio door. The single car garage door is of the upswing variety. The adjoining laundry room / mud room offers an additional entrance through the garage interior. The front entrance boasts an oak styled wood door with a glass block accent sidelite. The front living room Bay window gives occupants a clear view up and down the street.
Features included Open and close Interior doors for master bedroom and second bedroom, den, bath, closet and laundry rooms. Three (3) piece bathroom fixtures,Tub with shower surround and faucet, Sculpted Toilet, Vanity Sink with faucets.
Kitchen Cabinets have opening drawers and swinging doors, The kitchen countertop is designed to work with standard size appliances. The appliances are available separately.
The interior amenities include solid oak hardwood floors and broadloom carpet in the bedrooms. Their is a larger Masterbedroom and a smaller side bedroom as well as a front room Den that can be a third bedroom. A neutral grey ceramic tile accents the white cabinets in the both the spacious kitchen and bathroom. The kitchen's sliding door opens out onto the large back patio.
Concrete city sidewalks and an asphalt paved city road included, Front driveway with single car garage and "swing up" garage door, Front and side of house walkways, and rear patios. Red Brick, Biege Stucco, mild Stucco quoines included.
The set also includes promo light sets and 20+ camera angles to get you started off quickly. There are plenty of material zones allowing you to customized with any tiled textures.
Product ID: 168718-RO
Detail Link: https://www.renderosity.com/marketplace/products/168718/1stb-neighbouring-bungalows 1stB-Neighbouring-Bungalow
You must login to show this link. No account? Create One
Category: Daz & Poser
Detail Link: https://www.renderosity.com/marketplace/products/168718/1stb-neighbouring-bungalows 1stB-Neighbouring-Bungalow
You must login to show this link. No account? Create One
